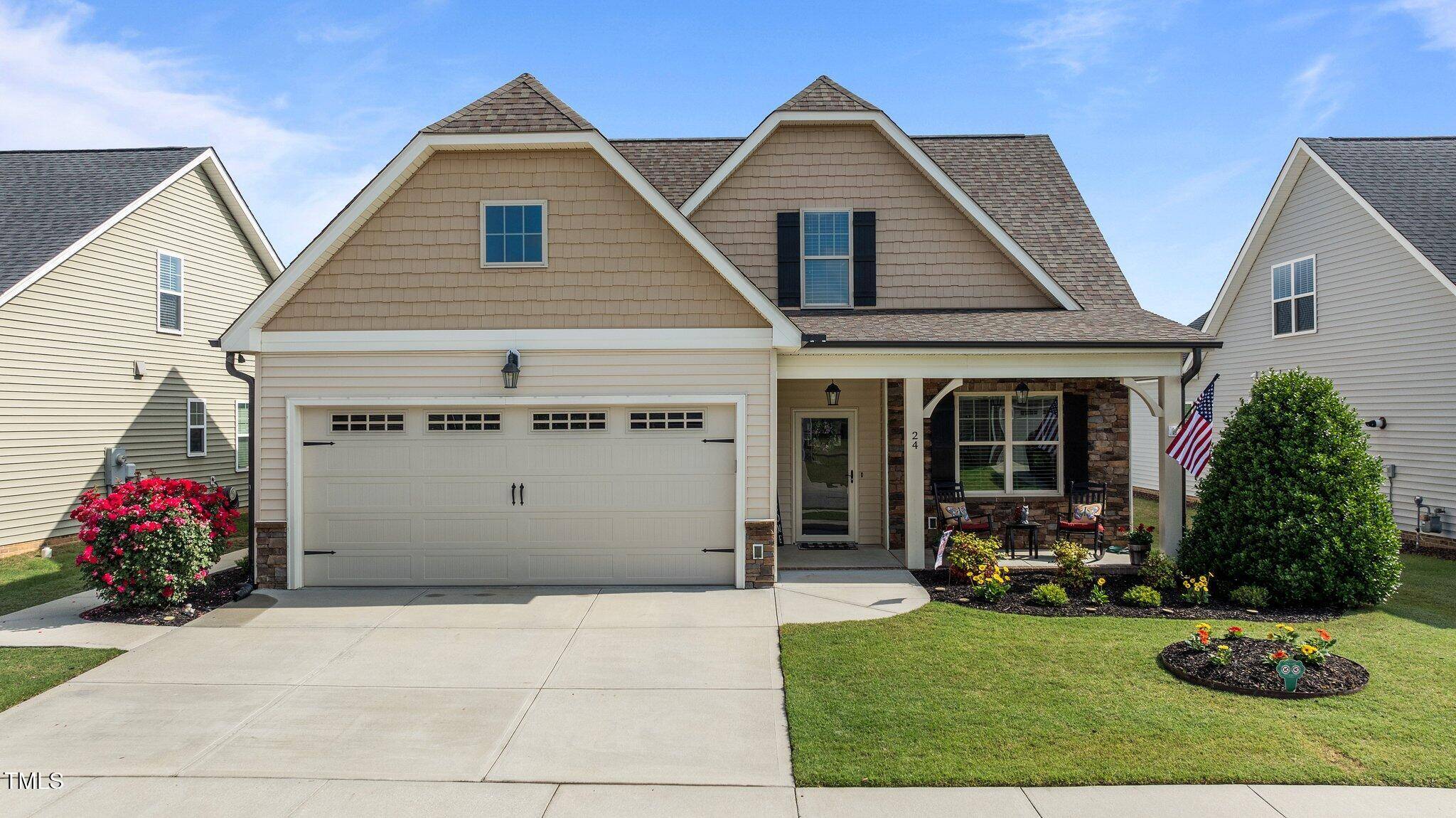Bought with McClure Group Realty LLC
For more information regarding the value of a property, please contact us for a free consultation.
24 Sweet Birch Row Youngsville, NC 27596
Want to know what your home might be worth? Contact us for a FREE valuation!

Our team is ready to help you sell your home for the highest possible price ASAP
Key Details
Sold Price $430,000
Property Type Single Family Home
Sub Type Single Family Residence
Listing Status Sold
Purchase Type For Sale
Square Footage 1,902 sqft
Price per Sqft $226
Subdivision Winston Ridge
MLS Listing ID 10094450
Sold Date 06/16/25
Style Site Built
Bedrooms 3
Full Baths 2
HOA Fees $50/qua
HOA Y/N Yes
Abv Grd Liv Area 1,902
Year Built 2016
Annual Tax Amount $2,314
Lot Size 7,405 Sqft
Acres 0.17
Property Sub-Type Single Family Residence
Source Triangle MLS
Property Description
What is not to love? Enjoy this beautiful, move in ready 3 bedroom ranch home in popular Winston Ridge in Youngsville. Open floor plan that includes a gas fireplace in the family area, formal dining area complete with wainscotting. The gourmet kitchen includes natural gas stove, SS appliances, granite counterspace, an island, pantry and refrigerator. Enjoy the outdoors in your screened in porch, extended patio large enough for a full size table. Unwind under the pergola looking out on the flat fenced in yard complete with a storage shed and outdoor lighting. The primary suite is nestled in the rear of the home and has a large walk in shower. There are two additional bedrooms with a shared bath on the main floor. Upstairs you will find a loft area perfect for added living space, or an office area. This property gives room for expansion with 700 SQFT of walk in unfinished attic space. Perfect for added storage or to expand the living area. This community has 2 neighborhood pools to splash your summer away. Reach out for a private showing today.
Location
State NC
County Franklin
Community Park, Pool
Direction Take E Edenton St to N McDowell St Take US-1 N to Green Rd in Franklin County Take Long Mill Rd to Sweet Birch Row
Rooms
Bedroom Description Primary Bedroom, Bedroom 2, Bedroom 3, Laundry, Family Room, Kitchen, Dining Room, Entrance Hall, Other, Other, Bonus Room, Other, Other
Other Rooms Pergola, Shed(s)
Interior
Interior Features Ceiling Fan(s), Dining L, Double Vanity, Dressing Room, Eat-in Kitchen, Granite Counters, High Speed Internet, Kitchen Island, Open Floorplan, Pantry, Master Downstairs, Smooth Ceilings, Storage, Walk-In Closet(s), Walk-In Shower
Heating Gas Pack, Heat Pump
Cooling Central Air, Electric
Flooring Carpet, Ceramic Tile, Hardwood, Vinyl
Fireplaces Type Family Room, Gas Log
Fireplace Yes
Window Features Double Pane Windows
Appliance Bar Fridge, Dishwasher, Gas Oven, Gas Range, Gas Water Heater, Refrigerator, Self Cleaning Oven, Tankless Water Heater, Washer/Dryer
Laundry Main Level
Exterior
Exterior Feature Fenced Yard, Private Yard, Rain Gutters, Storage
Garage Spaces 2.0
Fence Back Yard, Vinyl
Pool Community
Community Features Park, Pool
Utilities Available Cable Connected, Electricity Connected, Natural Gas Connected, Phone Available
View Y/N Yes
Roof Type Shingle
Street Surface Paved
Porch Front Porch, Screened
Garage Yes
Private Pool No
Building
Lot Description Level
Faces Take E Edenton St to N McDowell St Take US-1 N to Green Rd in Franklin County Take Long Mill Rd to Sweet Birch Row
Story 1
Foundation Slab
Sewer Public Sewer
Water Public
Architectural Style Ranch, Traditional, Transitional
Level or Stories 1
Structure Type Stone,Vinyl Siding
New Construction No
Schools
Elementary Schools Franklin - Long Mill
Middle Schools Franklin - Cedar Creek
High Schools Franklin - Franklinton
Others
HOA Fee Include Road Maintenance,Storm Water Maintenance
Tax ID 042822
Special Listing Condition Standard
Read Less



