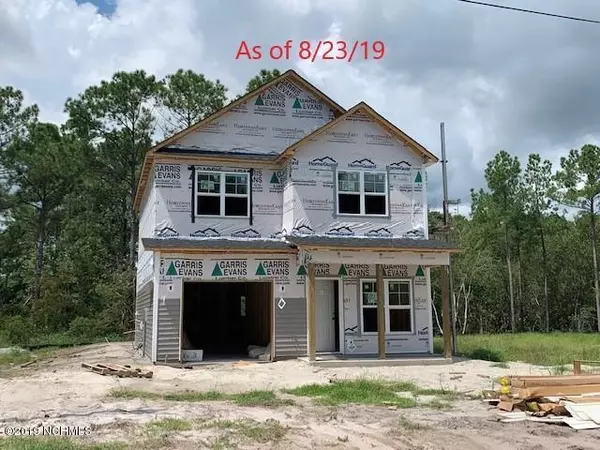For more information regarding the value of a property, please contact us for a free consultation.
504 Everett Glades Sneads Ferry, NC 28460
Want to know what your home might be worth? Contact us for a FREE valuation!

Our team is ready to help you sell your home for the highest possible price ASAP
Key Details
Sold Price $188,900
Property Type Single Family Home
Sub Type Single Family Residence
Listing Status Sold
Purchase Type For Sale
Square Footage 1,483 sqft
Price per Sqft $127
Subdivision The Landing At Everetts Creek
MLS Listing ID 100179425
Sold Date 12/17/19
Style Wood Frame
Bedrooms 3
Full Baths 2
Half Baths 1
HOA Fees $200
HOA Y/N Yes
Year Built 2019
Lot Size 8,712 Sqft
Acres 0.2
Lot Dimensions IRRG
Property Sub-Type Single Family Residence
Source North Carolina Regional MLS
Property Description
Welcome to the Anthony floorplan! A spacious 3 bedroom, 2.5 bath home in the inviting subdivision of The Landing at Everetts Creek! Main floor features open floor plan and good flow between Family room, dining and kitchen. Upstairs, find the master with en suite and large walk in closet along with 2 additional bedrooms. This home is being built in a cul de sac and is a floorplan that works for all, new couples, families or the retiree. You don't want to miss this special home!
Location
State NC
County Onslow
Community The Landing At Everetts Creek
Zoning R10
Direction From Sneads Ferry office, head toward back gate of Camp Lejeune on Hwy 172, in approx 1 mile, turn left at Everett Yopp Rd, take 1st left onto Welcome Way, next left at Landing Ln, a left at Ridgeway and a right at Everett Glades. Home is nearly at end of cul de sac on left
Location Details Mainland
Rooms
Basement None
Primary Bedroom Level Non Primary Living Area
Interior
Interior Features Pantry, Walk-In Closet(s)
Heating Heat Pump
Cooling Central Air
Flooring Carpet, Laminate, Vinyl
Fireplaces Type None
Fireplace No
Appliance Stove/Oven - Electric, Microwave - Built-In, Dishwasher
Laundry Inside
Exterior
Exterior Feature None
Parking Features Lighted, Off Street, On Site, Paved
Garage Spaces 1.0
Pool None
Utilities Available Community Water
Amenities Available Maint - Comm Areas, Maint - Roads, Management
Waterfront Description None
Roof Type Architectural Shingle
Porch Patio
Building
Story 2
Entry Level Two
Foundation Slab
Sewer Private Sewer
Structure Type None
New Construction Yes
Others
Tax ID 765c-198
Acceptable Financing Cash, Conventional, VA Loan
Listing Terms Cash, Conventional, VA Loan
Special Listing Condition None
Read Less





