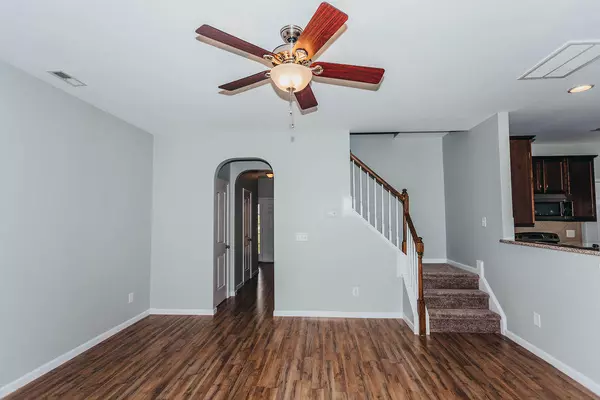For more information regarding the value of a property, please contact us for a free consultation.
112 Bicentennial WAY Cameron, NC 28326
Want to know what your home might be worth? Contact us for a FREE valuation!

Our team is ready to help you sell your home for the highest possible price ASAP
Key Details
Sold Price $215,000
Property Type Single Family Home
Sub Type Single Family Residence
Listing Status Sold
Purchase Type For Sale
Square Footage 2,265 sqft
Price per Sqft $94
Subdivision Village Of Lexington
MLS Listing ID 196106
Sold Date 11/06/19
Bedrooms 4
Full Baths 2
Half Baths 1
HOA Fees $360
HOA Y/N Yes
Year Built 2012
Annual Tax Amount $1,468
Lot Size 7,840 Sqft
Acres 0.18
Lot Dimensions 60 .7 x 127.3 x 69.1 x 118
Property Sub-Type Single Family Residence
Source Hive MLS
Property Description
*Offering $3500 Buyer Closing Cost Credit with acceptable offer by OCT 1st!* BETTER THAN NEW! This one owner home features updates including finished 3rd floor bonus/flex room equipped with wet bar, brand new wood laminate flooring on main level, new plush carpeting on levels two and three as well as freshly painted throughout entire home. Open living concept with great natural light and spacious kitchen/dining area features stainless steel appliances, ample cabinet space and granite countertops. From there, walk out to the private, fully fenced backyard backing up to a thickly wooded area. No neighbors to the rear! All 4 bedroms are located on the second floor along with the well appointed laundry area.
Location
State NC
County Harnett
Community Village Of Lexington
Zoning RA-20R
Direction From Hwy 87 S turn into Lexington Plantation on Centennial Parkway, Turn Left on Crutchfield Drive, and follow until you reach Bicentennial Way. House will be on your right.
Interior
Interior Features Wash/Dry Connect, Ceiling Fan(s), Pantry, Wet Bar
Heating Electric, Forced Air, Heat Pump
Flooring Carpet, Tile, Vinyl
Appliance Refrigerator, Microwave - Built-In, Ice Maker, Disposal, Dishwasher
Exterior
Parking Features Paved
Amenities Available Clubhouse, Community Pool, Playground, Termite Bond
Roof Type Composition
Porch Covered, Patio, Porch
Building
Entry Level Three Or More
Sewer Municipal Sewer
Water Municipal Water
New Construction No
Others
Acceptable Financing Cash
Listing Terms Cash
Read Less





