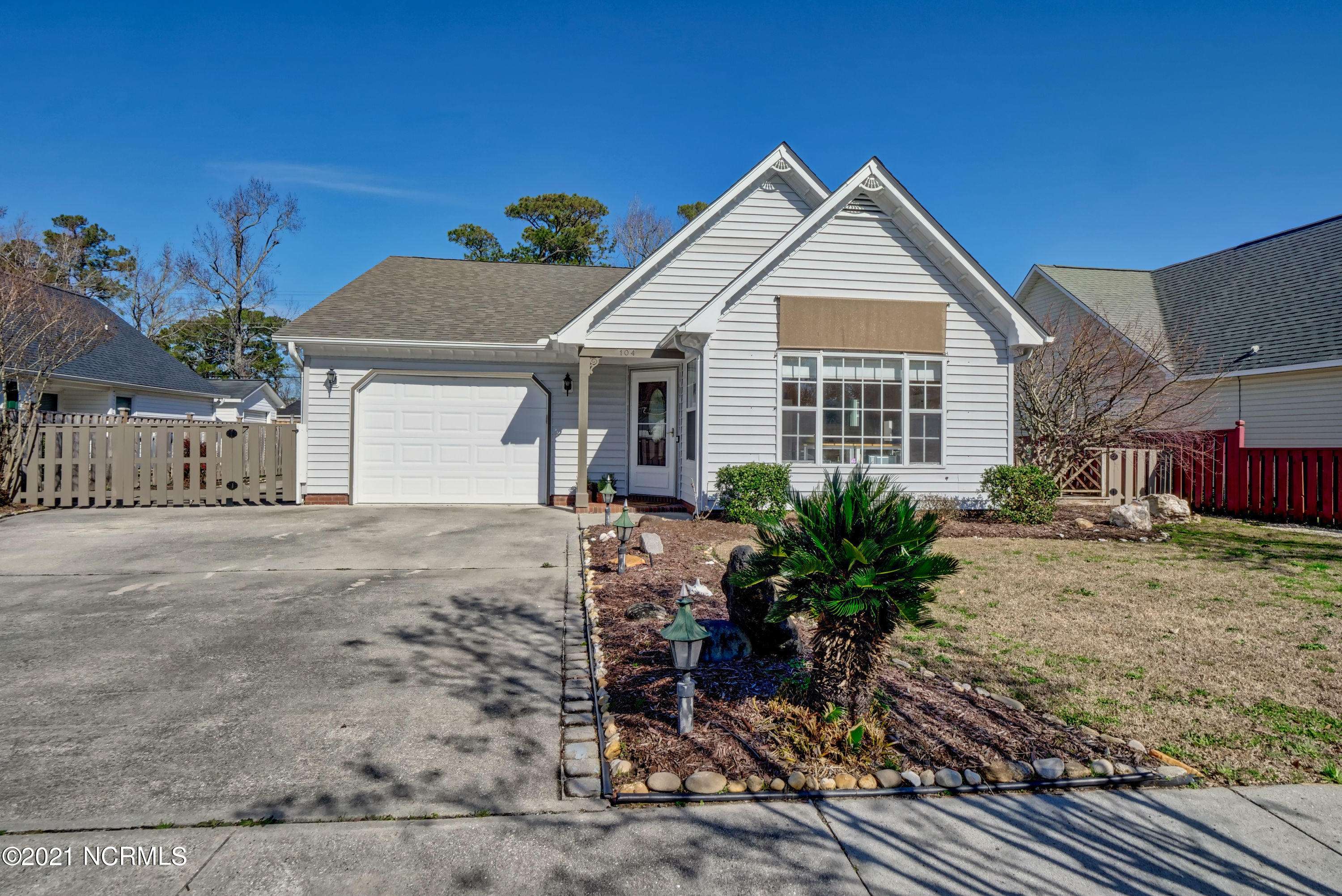For more information regarding the value of a property, please contact us for a free consultation.
104 Dron PL Wilmington, NC 28409
Want to know what your home might be worth? Contact us for a FREE valuation!

Our team is ready to help you sell your home for the highest possible price ASAP
Key Details
Sold Price $262,500
Property Type Single Family Home
Sub Type Single Family Residence
Listing Status Sold
Purchase Type For Sale
Square Footage 1,532 sqft
Price per Sqft $171
Subdivision The Thickett
MLS Listing ID 100256525
Sold Date 04/07/21
Style Wood Frame
Bedrooms 3
Full Baths 2
HOA Y/N No
Year Built 1991
Annual Tax Amount $1,792
Lot Size 7,405 Sqft
Acres 0.17
Lot Dimensions 65 x 115 x 64 x 118
Property Sub-Type Single Family Residence
Source North Carolina Regional MLS
Property Description
If you've been looking for a 3 bedroom, 2 bathroom home that is move-in ready, in a neighborhood without a HOA, and in the Holly Tree/Roland-Grise/Hoggard school district, this is it. With neutral paint and new flooring throughout, a spacious living room with vaulted ceilings and fireplace, a large owner's suite with two closets, a new roof in 2020, with a one car garage and a light-filled kitchen, this home is ready for the new owner to move right in. Outside you'll find a fully fenced in backyard ready for your pets, a side deck to enjoy your morning coffee, plenty of parking, concrete driveway on the side of the house to put your boat and/or trailer, as well as a wired outdoor shed. This property won't last long. Right off Beasley Road, this home is in a cul-de-sac, in the heart of the city, walking distance to supermarkets and is a short drive to Wrightsville Beach, Downtown Wilmington and UNCW.
Location
State NC
County New Hanover
Community The Thickett
Zoning R-5
Direction Turn on W. Kilarney off of Pine Grove Road and then right onto Dron Place
Location Details Mainland
Rooms
Basement None
Primary Bedroom Level Primary Living Area
Interior
Interior Features Master Downstairs, Vaulted Ceiling(s), Ceiling Fan(s)
Heating Electric
Cooling Central Air
Flooring LVT/LVP, Tile
Fireplaces Type Gas Log
Fireplace Yes
Appliance Washer, Stove/Oven - Electric, Refrigerator, Microwave - Built-In, Dryer, Dishwasher
Laundry Laundry Closet
Exterior
Exterior Feature Irrigation System
Parking Features Off Street, Paved
Garage Spaces 1.0
Amenities Available No Amenities
Waterfront Description None
Roof Type Architectural Shingle
Porch Deck
Building
Story 1
Entry Level One
Foundation Slab
Sewer Municipal Sewer
Water Municipal Water
Structure Type Irrigation System
New Construction No
Others
Tax ID R06120012002000
Acceptable Financing Cash, Conventional, FHA, VA Loan
Listing Terms Cash, Conventional, FHA, VA Loan
Special Listing Condition None
Read Less





