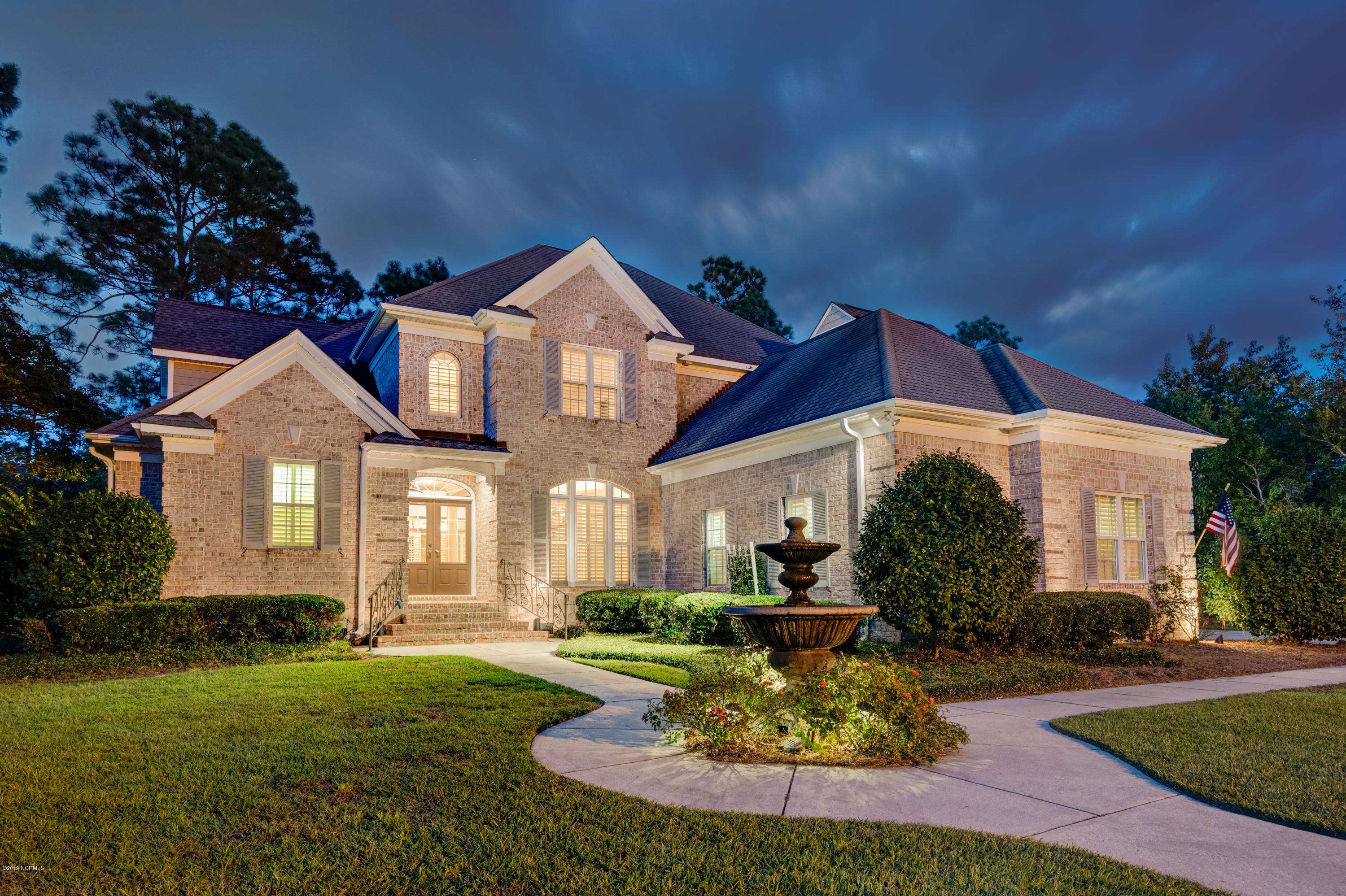For more information regarding the value of a property, please contact us for a free consultation.
5140 Nicholas Creek CIR Wilmington, NC 28409
Want to know what your home might be worth? Contact us for a FREE valuation!

Our team is ready to help you sell your home for the highest possible price ASAP
Key Details
Sold Price $575,000
Property Type Single Family Home
Sub Type Single Family Residence
Listing Status Sold
Purchase Type For Sale
Square Footage 4,091 sqft
Price per Sqft $140
Subdivision Masonboro Forest
MLS Listing ID 100166867
Sold Date 11/15/19
Style Wood Frame
Bedrooms 4
Full Baths 4
HOA Fees $840
HOA Y/N Yes
Year Built 2002
Annual Tax Amount $3,152
Lot Size 0.414 Acres
Acres 0.41
Lot Dimensions 150X124X145X120
Property Sub-Type Single Family Residence
Source North Carolina Regional MLS
Property Description
Elegant, detailed features fill this luxury brick home in sought after Masonboro Forest. This spacious home offers tremendous possibilities with 4 bedrooms, 4 baths, add. family room upstairs plus 2 more rooms upstairs offering numerous options. The large master suite is filled with windows & spa-like bathroom with heated floors, dual vanities, large tub, tile shower & 2 walk-in closets. The open kitchen features granite, stainless steel appliances, bar countertop, pantry, & lots of counter/cabinet space. Wood flooring, new paint, plantation shutters, formal dining, central vac, screened porch, encapsulated crawlspace, 2 Trane HVAC units, 3 car garage & more. Ideal location offers neighborhood clubhouse, pool, tennis, playground plus the Parsley/Hoggard school district
Location
State NC
County New Hanover
Community Masonboro Forest
Zoning R-15
Direction S College Rd, left onto Lansdowne Rd, cross over Navaho Trail into Masonboro Forest onto Nicholas Creek Circle. Take 2nd right onto Nicholas Creek Circle, home on left.
Location Details Mainland
Rooms
Basement Crawl Space, None
Primary Bedroom Level Primary Living Area
Interior
Interior Features Whirlpool, Master Downstairs, Ceiling Fan(s), Central Vacuum, Pantry, Walk-In Closet(s)
Heating Heat Pump
Cooling Central Air
Flooring Carpet, Tile, Wood
Window Features Blinds
Appliance Stove/Oven - Electric, Refrigerator, Microwave - Built-In, Disposal, Dishwasher, Cooktop - Electric
Laundry Inside
Exterior
Exterior Feature None
Parking Features Paved
Garage Spaces 3.0
Pool None
Amenities Available Clubhouse, Community Pool, Maint - Comm Areas, Maint - Roads, Playground, Street Lights, Tennis Court(s)
Waterfront Description None
Roof Type Architectural Shingle
Accessibility None
Porch Deck
Building
Story 2
Entry Level Two
Sewer Municipal Sewer
Water Municipal Water
Architectural Style Patio
Structure Type None
New Construction No
Others
Tax ID R07100-005-132-000
Acceptable Financing Cash, Conventional
Listing Terms Cash, Conventional
Special Listing Condition None
Read Less





