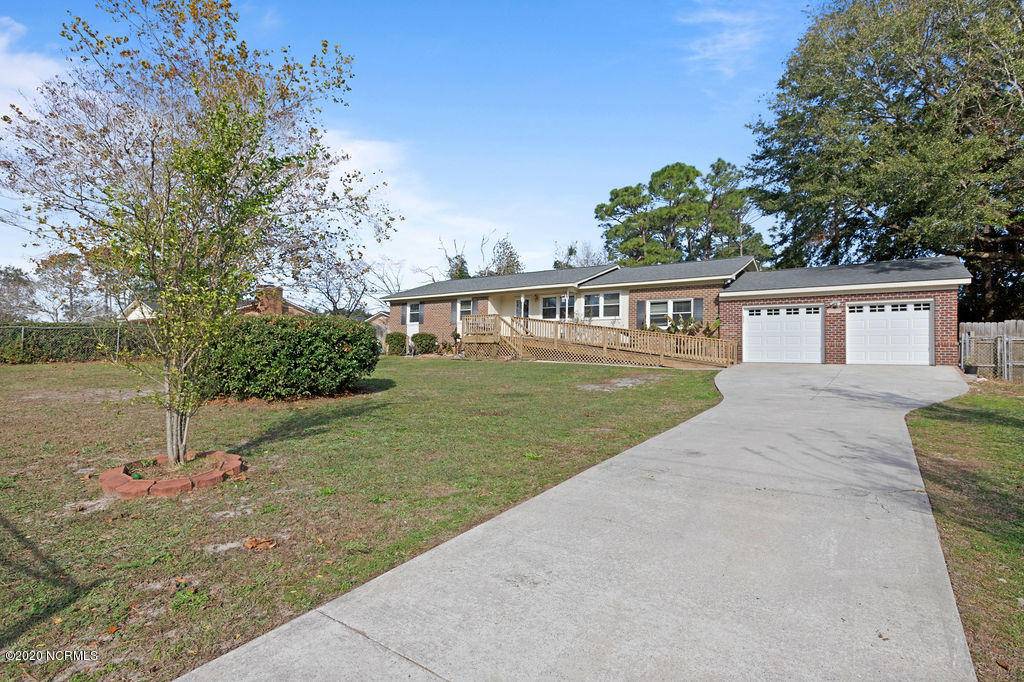For more information regarding the value of a property, please contact us for a free consultation.
222 Mohawk TRL Wilmington, NC 28409
Want to know what your home might be worth? Contact us for a FREE valuation!

Our team is ready to help you sell your home for the highest possible price ASAP
Key Details
Sold Price $278,000
Property Type Single Family Home
Sub Type Single Family Residence
Listing Status Sold
Purchase Type For Sale
Square Footage 2,166 sqft
Price per Sqft $128
Subdivision Tanglewood
MLS Listing ID 100248205
Sold Date 03/11/21
Style Wood Frame
Bedrooms 4
Full Baths 3
HOA Y/N No
Year Built 1972
Lot Size 0.460 Acres
Acres 0.46
Lot Dimensions Irregular
Property Sub-Type Single Family Residence
Source North Carolina Regional MLS
Property Description
Oranges, Bananas, Blueberries, Lemons oh my! If you've been looking for the perfect place to come home, relax, and get lost in your garden then you've found the one! This expansive 4 bed, 3 bath, ranch style home will give you all the space you need between the generous size rooms and the spacious fully fenced in yard with no HOA! The home features a split floor plan with two master suites, a large living room with vaulted ceiling with plenty of natural light, an eat in kitchen, dining room and a separate home office with total privacy. The home has a massive deck in the back, perfect for entertaining or showing off your green thumb with all your wonderful plants. The home also features newer doors, windows, new roof and garage door. You better hurry and check this one out or you might just miss seeing all the wonderful fruit trees in bloom! Close proximity to both public and private boat ramps, centrally located in Wilmington so you are 15 minutes to either Wrightsville Beach, Carolina Beach or Downtown and within a highly rated school district.
Location
State NC
County New Hanover
Community Tanglewood
Zoning R-15
Direction Head south on College Rd, turn left on Mohican Trail, then left onto Cherokee Trl then right on Mohawk Trl. The home will be on the left.
Location Details Mainland
Rooms
Other Rooms Storage
Basement Crawl Space
Primary Bedroom Level Primary Living Area
Interior
Interior Features Foyer, Master Downstairs, 9Ft+ Ceilings, Vaulted Ceiling(s), Pantry, Skylights
Heating Electric
Cooling Central Air
Flooring LVT/LVP, Tile
Fireplaces Type None
Fireplace No
Window Features Blinds
Appliance Stove/Oven - Electric
Laundry Inside
Exterior
Parking Features Off Street, On Site, Paved
Garage Spaces 2.0
Utilities Available Community Water
Amenities Available No Amenities
Roof Type Shingle
Accessibility Accessible Doors, Accessible Entrance, Accessible Hallway(s), Accessible Approach with Ramp, Accessible Full Bath
Porch Deck, Porch
Building
Story 1
Entry Level One
Sewer Community Sewer
New Construction No
Others
Tax ID R07116-005-008-000
Acceptable Financing Cash, Conventional, FHA, VA Loan
Listing Terms Cash, Conventional, FHA, VA Loan
Special Listing Condition None
Read Less





