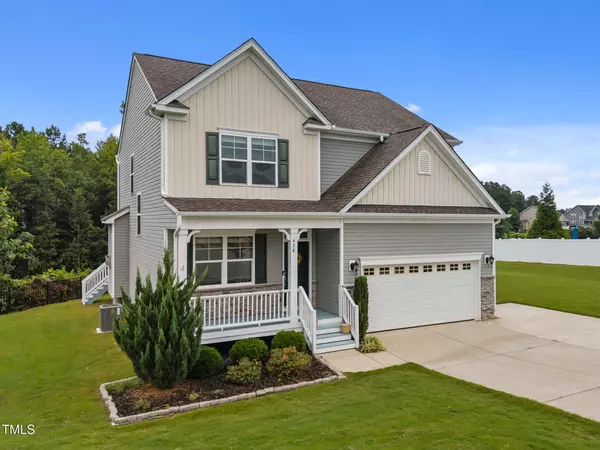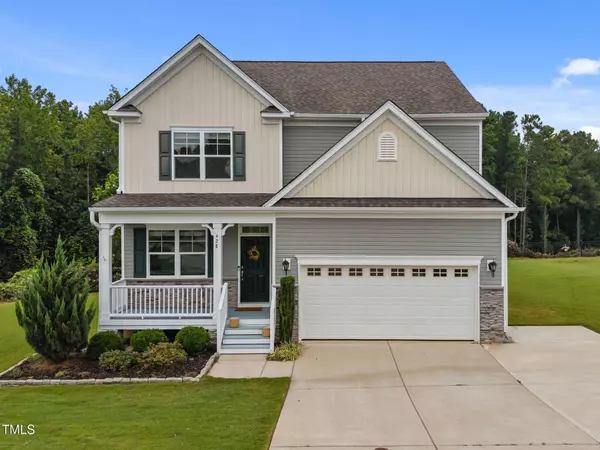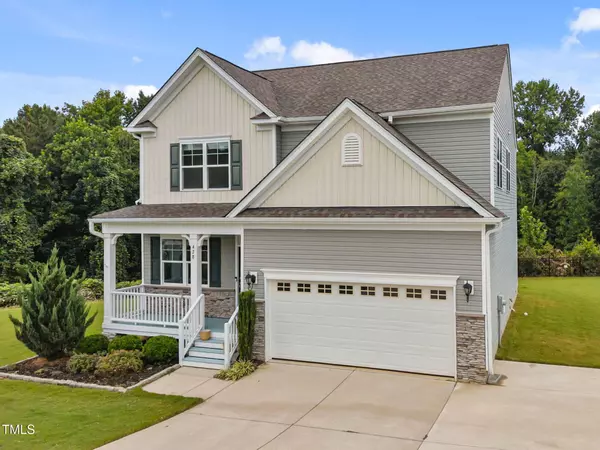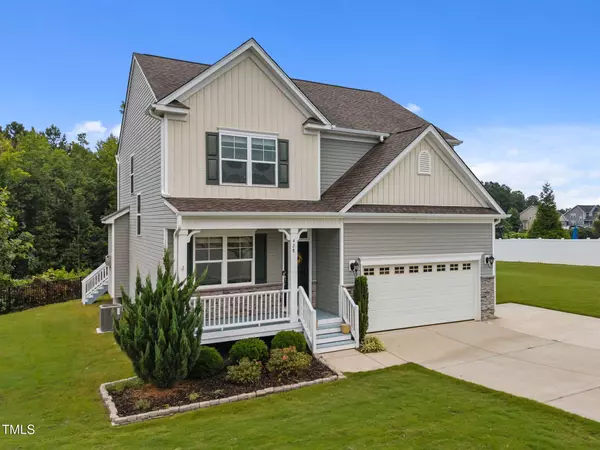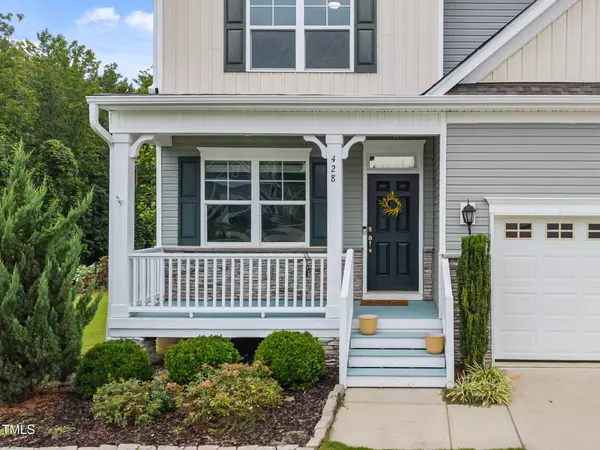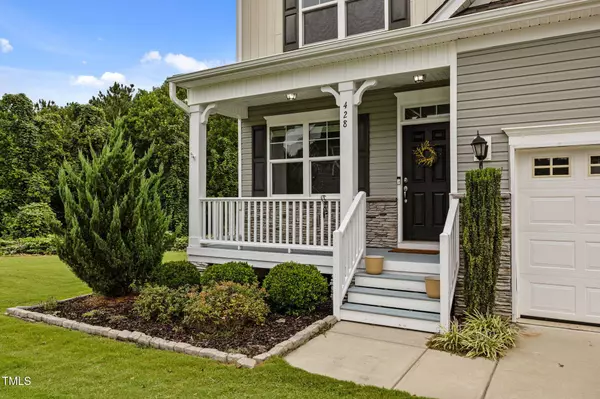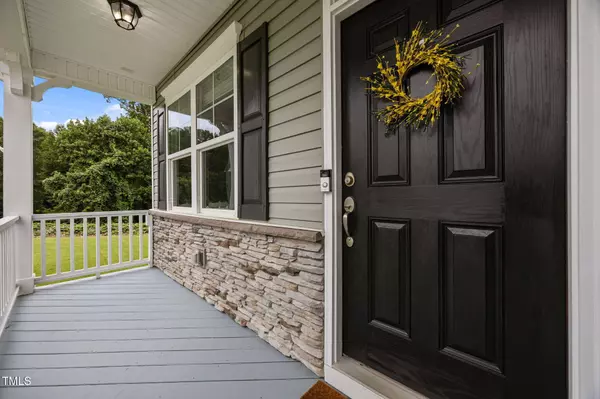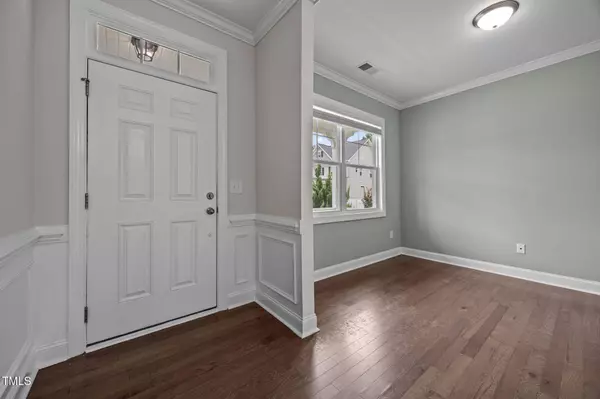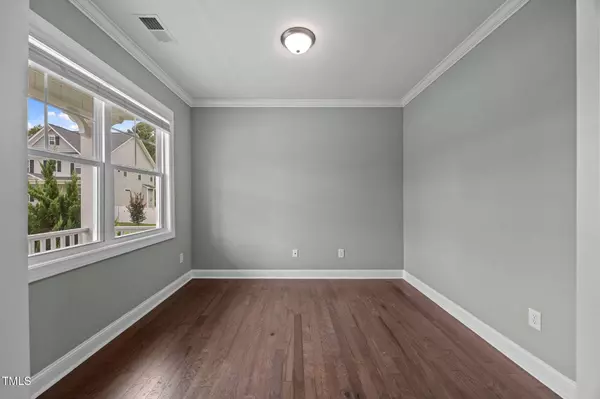
GALLERY
PROPERTY DETAIL
Key Details
Sold Price $400,000
Property Type Single Family Home
Sub Type Single Family Residence
Listing Status Sold
Purchase Type For Sale
Square Footage 2, 306 sqft
Price per Sqft $173
Subdivision Mason Park
MLS Listing ID 10114317
Sold Date 09/26/25
Style House, Site Built
Bedrooms 4
Full Baths 2
Half Baths 1
HOA Y/N Yes
Abv Grd Liv Area 2,306
Year Built 2018
Annual Tax Amount $2,600
Lot Size 0.950 Acres
Acres 0.95
Property Sub-Type Single Family Residence
Source Triangle MLS
Location
State NC
County Johnston
Direction From RDU, take I-40 E towards Benson/Wilmington. Take the exit for Cleveland Rd. Turn right onto Cleveland Rd. Turn left onto N Shiloh Rd. At traffic circle, take the 2nd exit onto Josephine Rd. Turn right onto Ravencliff Ridge, Turn right onto Grey Hawk Dr.
Rooms
Other Rooms • Primary Bedroom: 16.8 x 16.1 (Second)
• Bedroom 2: 15 x 10.9 (Second)
• Bedroom 3: 11.9 x 11 (Second)
• Dining Room: 16 x 13.6 (Main)
• Kitchen: 14.1 x 9.8 (Main)
• Laundry: 5.9 x 5.1 (Second)
• Other: 11.9 x 8.2 (Main)Basement Crawl Space
Primary Bedroom Level Second
Building
Lot Description Cul-De-Sac, Landscaped, Open Lot
Faces From RDU, take I-40 E towards Benson/Wilmington. Take the exit for Cleveland Rd. Turn right onto Cleveland Rd. Turn left onto N Shiloh Rd. At traffic circle, take the 2nd exit onto Josephine Rd. Turn right onto Ravencliff Ridge, Turn right onto Grey Hawk Dr.
Foundation Block
Sewer Public Sewer
Water Public
Architectural Style Traditional
Structure Type Vinyl Siding
New Construction No
Interior
Interior Features Bathtub/Shower Combination, Ceiling Fan(s), Eat-in Kitchen, Entrance Foyer, Granite Counters, High Ceilings, Kitchen/Dining Room Combination, Pantry, Separate Shower, Smooth Ceilings, Soaking Tub, Tray Ceiling(s), Walk-In Closet(s)
Heating Electric, Forced Air, Zoned
Cooling Central Air, Zoned
Flooring Carpet, Ceramic Tile
Appliance Dishwasher, Dryer, Electric Range, Electric Water Heater, Microwave, Refrigerator, Washer
Laundry Laundry Room, Upper Level
Exterior
Garage Spaces 2.0
Fence Partial, Wrought Iron
View Y/N Yes
Roof Type Shingle
Porch Covered, Deck, Front Porch
Garage Yes
Private Pool No
Schools
Elementary Schools Johnston - Polenta
Middle Schools Johnston - Swift Creek
High Schools Johnston - Cleveland
Others
HOA Fee Include Storm Water Maintenance
Senior Community No
Tax ID 164600339205
Special Listing Condition Standard
SIMILAR HOMES FOR SALE
Check for similar Single Family Homes at price around $400,000 in Garner,NC

Pending
$275,000
306 Virginia AVE, Garner, NC 27529
Listed by Keller Williams Realty Cary3 Beds 2 Baths 1,146 SqFt
Active
$479,900
63 Capewood CT, Garner, NC 27529
Listed by RE/MAX Southland Realty II4 Beds 3 Baths 2,766 SqFt
Active Under Contract
$289,900
1606 Cranston RD, Garner, NC 27529
Listed by Hometowne Realty Garner3 Beds 2 Baths 1,164 SqFt
CONTACT

